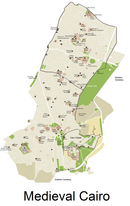Bayt al-Suhaymi: Difference between revisions
Citation bot (talk | contribs) Add: title. Changed bare reference to CS1/2. | Use this bot. Report bugs. | Suggested by BrownHairedGirl | #UCB_webform 2634/3445 |
lowercase “al-” per Manual of Style/Arabic: “always written in lower case, also when forming part of proper nouns” [conventional in scholarly publications] / Commas to set off non-restrictive relative clauses |
||
| Line 1: | Line 1: | ||
{{Infobox building |
{{Infobox building |
||
|name=Bayt |
|name=Bayt al-Suhaymi |
||
|image=Flickr_-_Gaspa_-_Cairo,_Bayt_es-Suhaimi.jpg |
|image=Flickr_-_Gaspa_-_Cairo,_Bayt_es-Suhaimi.jpg |
||
|caption= |
|caption= |
||
| Line 19: | Line 19: | ||
|size= |
|size= |
||
}} |
}} |
||
'''Bayt |
'''Bayt al-Suhaymi''' ("House of Suhaymi") is a traditional [[Egypt]]ian [[Islamic architecture|Islamic]] themed house and [[museum]] in [[Cairo]], [[Egypt]]. It was originally built in 1648<ref>{{cite web | url=https://www.archnet.org/sites/2195 | title=Archnet }}</ref> by Abdel Wahab el Tablawy along the Darb al-Asfar, a very prestigious and expensive part of [[Islamic Cairo]]. In 1796 it was purchased by Sheikh Ahmed as-Suhaymi, whose family held it for several subsequent generations. The Sheikh greatly extended the house from its original through incorporating neighbouring houses into its structure. |
||
The house is built around a [[sahn]] in the centre of which there is a small garden with plants and palm trees. From here several of the fine [[mashrabiya]] windows in the house can be seen. Today the house is a museum which foreign visitors can tour for 35 Egyptian pounds (15 for students). Much of the marble floor work, wooden furniture, and ceiling decor is still intact. Restoration took place after the earthquake of 1992.<ref>{{cite web | url=https://linesmag.com/poetics-of-place-bayt-al-suhaymi-architecture/ | title=Poetics of Place: Bayt Al-Suhaymi Architecture }}</ref> |
The house is built around a [[sahn]], in the centre of which there is a small garden with plants and palm trees. From here several of the fine [[mashrabiya]] windows in the house can be seen. Today the house is a museum which foreign visitors can tour for 35 Egyptian pounds (15 for students). Much of the marble floor work, wooden furniture, and ceiling decor is still intact. Restoration took place after the earthquake of 1992.<ref>{{cite web | url=https://linesmag.com/poetics-of-place-bayt-al-suhaymi-architecture/ | title=Poetics of Place: Bayt Al-Suhaymi Architecture }}</ref> |
||
<gallery> |
<gallery> |
||
| Line 35: | Line 35: | ||
==External links== |
==External links== |
||
{{Commons category |
{{Commons category}} |
||
* [http://www.egyptianmuseums.net/html/bayt_al-suhaymi.html egyptianmuseums: Bayt Al-Suhaymi] |
* [http://www.egyptianmuseums.net/html/bayt_al-suhaymi.html egyptianmuseums: Bayt Al-Suhaymi] |
||
* [http://www.ne.jp/asahi/arc/ind/2_meisaku/26_suhaymi/suh_eng.htm House of Suhaymi, Cairo, Egypt (Masterpieces of Islamic Architecture)] |
* [http://www.ne.jp/asahi/arc/ind/2_meisaku/26_suhaymi/suh_eng.htm House of Suhaymi, Cairo, Egypt (Masterpieces of Islamic Architecture)] |
||
Revision as of 21:04, 28 October 2023
| Bayt al-Suhaymi | |
|---|---|
 | |
 | |
| General information | |
| Architectural style | Medieval Cairo Islamic architecture |
| Town or city | Cairo |
| Country | Egypt |
| Construction started | 1648 |
Bayt al-Suhaymi ("House of Suhaymi") is a traditional Egyptian Islamic themed house and museum in Cairo, Egypt. It was originally built in 1648[1] by Abdel Wahab el Tablawy along the Darb al-Asfar, a very prestigious and expensive part of Islamic Cairo. In 1796 it was purchased by Sheikh Ahmed as-Suhaymi, whose family held it for several subsequent generations. The Sheikh greatly extended the house from its original through incorporating neighbouring houses into its structure.
The house is built around a sahn, in the centre of which there is a small garden with plants and palm trees. From here several of the fine mashrabiya windows in the house can be seen. Today the house is a museum which foreign visitors can tour for 35 Egyptian pounds (15 for students). Much of the marble floor work, wooden furniture, and ceiling decor is still intact. Restoration took place after the earthquake of 1992.[2]
-
Old 17th-century Egyptian wealthy house in Old Cairo.
References
External links
- egyptianmuseums: Bayt Al-Suhaymi
- House of Suhaymi, Cairo, Egypt (Masterpieces of Islamic Architecture)
- Manzil al-Suhaymi (Bayt Al-Suhaymi) on archnet.org
30°03′08″N 31°15′45″E / 30.05222°N 31.26250°E






